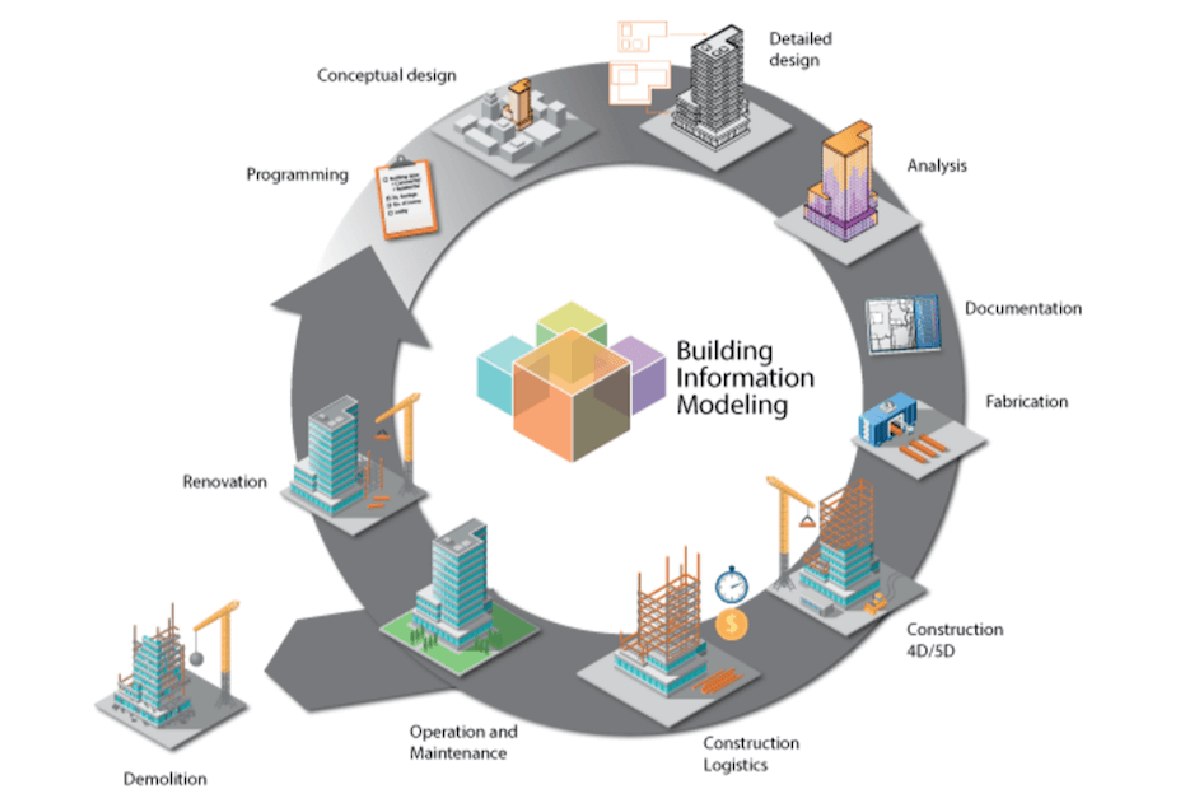Building Information Modelling, aka Building Information Management, is abbreviated as BIM. This collaborative method enables architects, designers, real estate developers, engineers, manufacturers, & other development experts to organize, create, and build a project or building inside a single three-dimensional model. BIM components comprise a BIM model that is innovative, geometric, and can hold information. BIM software upgrades the model to represent the modification if any element is modified. This enables the model to be continuous and integrated throughout the procedure, allowing structural engineers, planners, MEP engineers, architects, project managers, & builders to collaborate more effectively.
Table of Contents
What Exactly is a BIM Object?
A BIM modeling service object is made up of many different elements. It is comprehensive data that describes the product & geometry, which depicts the item’s physical properties. The visualization data gives the item a recognized look, and operational information, such as detecting zones, allows the item to be placed or function exactly like the object itself. Building items with set geometrical forms are fundamental objects such as doors, windows, boilers, etc. Layered things are construction materials with no defined size or shape, such as roofing, carpets, walls & ceilings.
How Will BIM Assist You?
BIM modeling services form a creative team in the initial phases of BIM development. It decides on the procedure and data structures to guarantee that the design data generated is coordinated & beneficial to all parties engaged in the development and operational stages. Involving others who will be encountered later in the program, such as makers or the company’s FM department, may substantially aid in this commencement. As the work progresses to the building stage, the knowledge gathered may be used to design and build better. Any necessary design changes can follow the agreed-upon approach in a clear and recorded manner.
Finally, once the building project is done & the in-phase begins, the modeled data may be used to run the created resource.
What Role do Specifications have in the BIM Procedure?
Specifications play an essential role in the BIM process. Every discipline participating in the constructed asset’s design must describe its criteria. This specified information must evolve over the project timeframe, from a specification of the necessary performance result to a prescribed solution of products and systems that fulfil this capability. Finally, during the building period, these specifications must be upgraded so that the customer receives a set of recorded specifications at delivery. This data should be written in a standard format and integrated with the data in any 3D models & related databases.
What is BIM’s Future?
The industry’s cutting edge will be likely to develop. According to the yearly NBS electronic investigations, cloud technology, the Network of Things, Bitcoin, artificial intelligence, Civil Engineering Services, and new building methods are now increasing.
These primarily consist of training, education, and cultural obstacles. However, technology could also assist. As networks evolve, the manual activities of data organization, classification, and file labeling will be mechanized. This will help to impose the structure and procedure and speed BIM. In the coming years, a gold strand of knowledge will be generated collectively in conjunction with the design & development of constructed assets. It will be a database of what was created and a history of how the resource is functioning. This will eventually be the essential information that enables judgment makers to continually improve to develop a better & more efficient built ecosystem across customer estates and maybe national lines.
Building Information Modeling Uses
A building info model is used to accomplish the following tasks:
- Visual representation: 3D representations are simple to create in-house with minimal extra work.
- Manufacturing drawings: Creating shop illustrations for various construction systems is simple. When the design is completed, the metal sheet ducting business designs, for example, may be easily created.
- Code analyses: Fire stations and other officials may use these simulations to examine construction projects.
- Cost estimation: Cost estimating elements are included in BIM software. Whenever modifications are made to a model, element amounts are automatically retrieved & updated.
Conclusion
The architectural, engineering, & construction business has long explored methods to lower project costs, improve production and quality, & shorten project completion period. Building information modeling (BIM) has the potential to help attain these goals. In a virtual world, BIM mimics the building project. The building information model & accurate virtual representation of a structure is electronically generated using BIM software. When finished, the building data model comprises exact geometry as well as critical data to enable the design, procuring, manufacturing, and construction operations required to materialize the structure. This model could be utilized for maintenance and operation.

